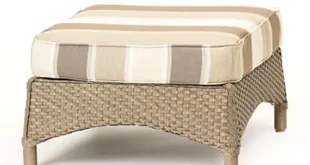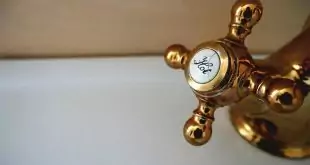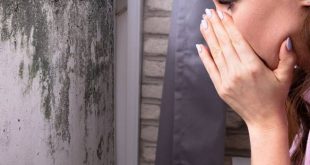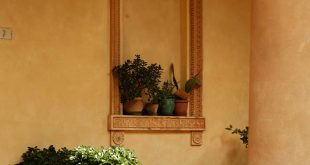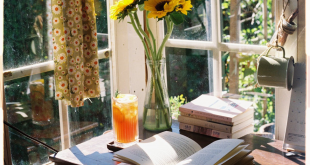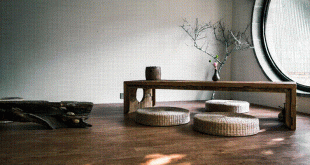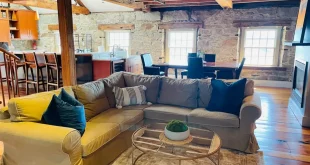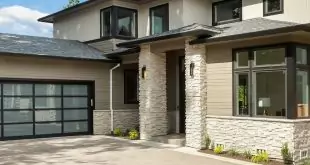Do you remember Bella Hadid’s apartment that she bought after her breakup with The Weekend in 2019? Well, it turns out that Bella is on the move again since she has listed it on the market for a selling price of almost 6.5 million dollars. In this article we will give you a quick tour of the SoHo penthouse, so you can see this beautiful industrial apartment in detail. If you are a lover of the industrial style, watch out because you will surely fall in love with it. Here is some interesting info that you’d probably like to read!
History of the Building
The building where this apartment is located was built in 1877 and was used as a silk showroom. It was converted into a residential co-op in 2016. There are 6 stories and 14 residential units which make it perfect for those who are seeking some kind of privacy in such a big city.
Do you know which other celebrities own a place there? The supermodel’s older sister Gigi Hadid and her boyfriend used to live there too, but they sold the apartment earlier this year as well.
There are plenty of other rooms in the building that its residents can use such as a bicycle room, staffed lobby, rooftop terrace, a package room and so much more. I have to note that Bella’s penthouse has its own private rooftop.
Size of the Apartment
Bella Hadid’s apartment is 2,569 square feet big and has 2 bedrooms, 2 bathrooms, and a rooftop terrace. The rooftop itself is 779 square feet of space. She renovated the space as soon as she moved into it. The industrial style was her pick and we have to admit that it works great for that specific building.
Apartment’s Decor
We are seeing open floor plans everywhere nowadays, and the home of Bella is not an exception either. The kitchen, dining room, living room, and home office are all connected together. You can spot hardwood flooring throughout the whole apartment. The red bricks are a must in industrial homes, and here you can see them on the ceiling. The metal columns and all the visible ducts will grab your attention too.
The living room’s built-in shelves are taking the central stage in the living room. The floor-to-ceiling windows are allowing natural sunlight to enter the apartment with ease, which makes it more bright and open. Have you noticed the marvelous design of the chandelier?
The kitchen is right next to the living room. It has a sleek modern design and a huge kitchen island in the center. the marble counter will take your breath away. Everything is so well combined in this area!
Have you noticed the glass-walled temperature-controlled wine room? It located just under the staircase which makes it perfect to grab a wine with your meal!
The master bedroom is really spacious and it has a walk-in closet. The industrial style sticks in the whole apartment, so you can spot the red brick ceiling here as well. The other bedroom is a little bit smaller and doesn’t have a bathroom. The closet is rather big and it’s doorless.
And here we come to the rooftop terrace. It’s surrounded by wood panels in order to give it maximum privacy. You are going to love this urban oasis which has separate dining and eating areas.
Now that you have read all of the specifics about Bella’s apartment just scroll down and enjoy the photographs!
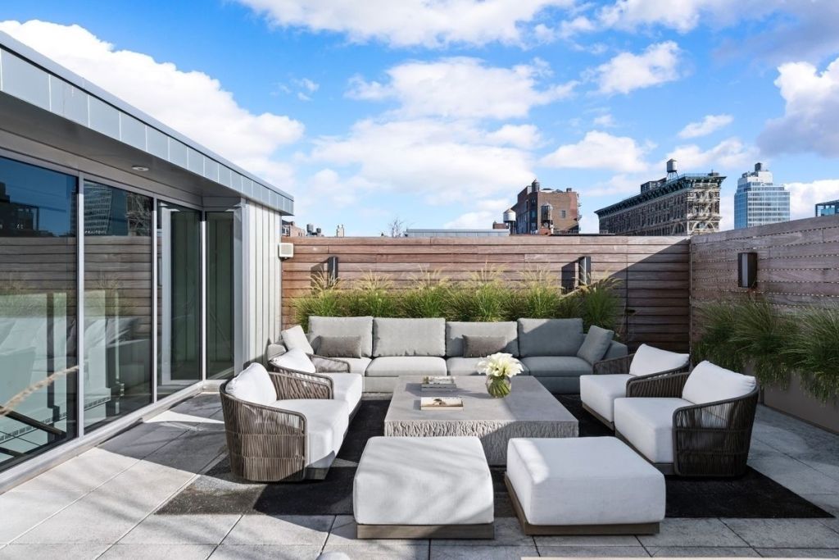
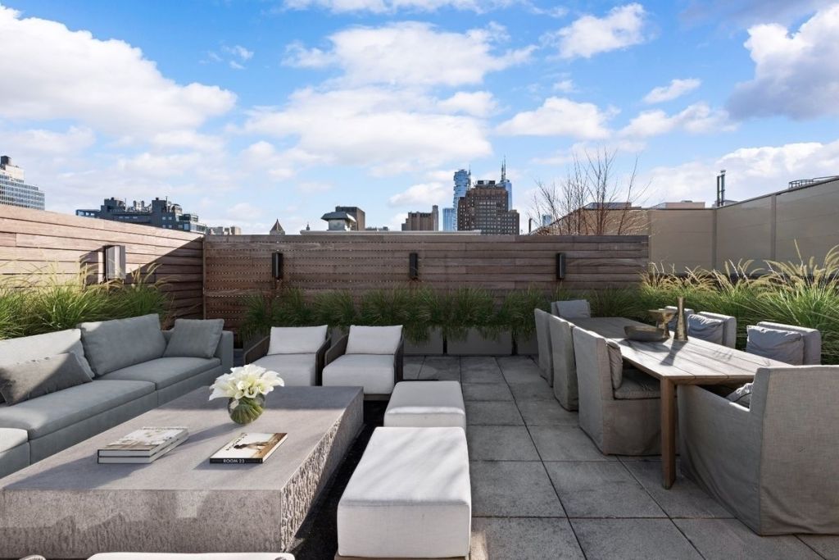
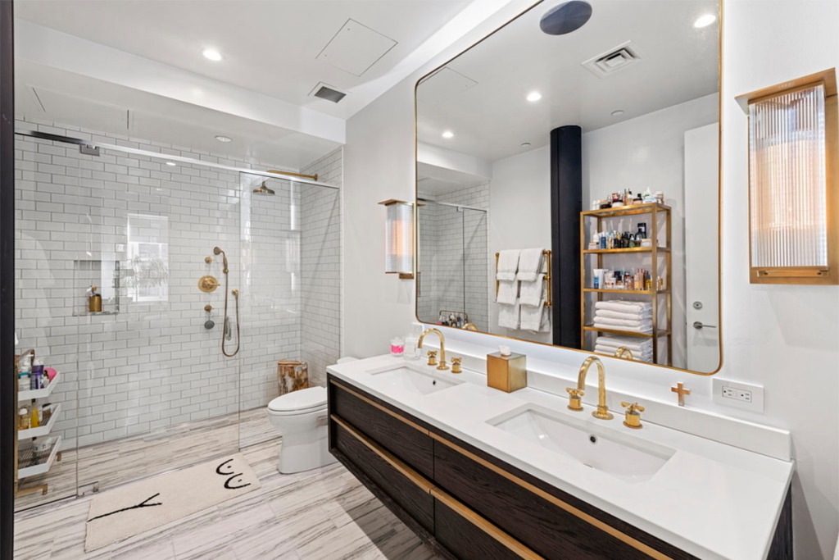
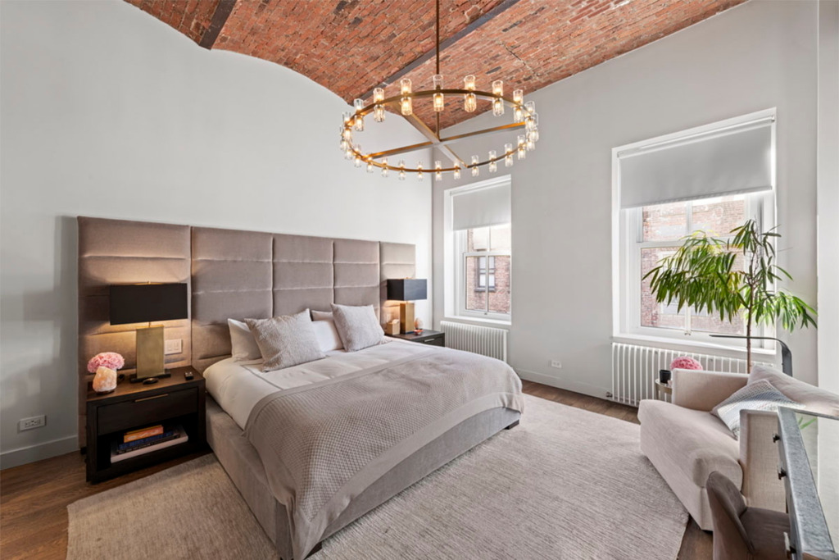
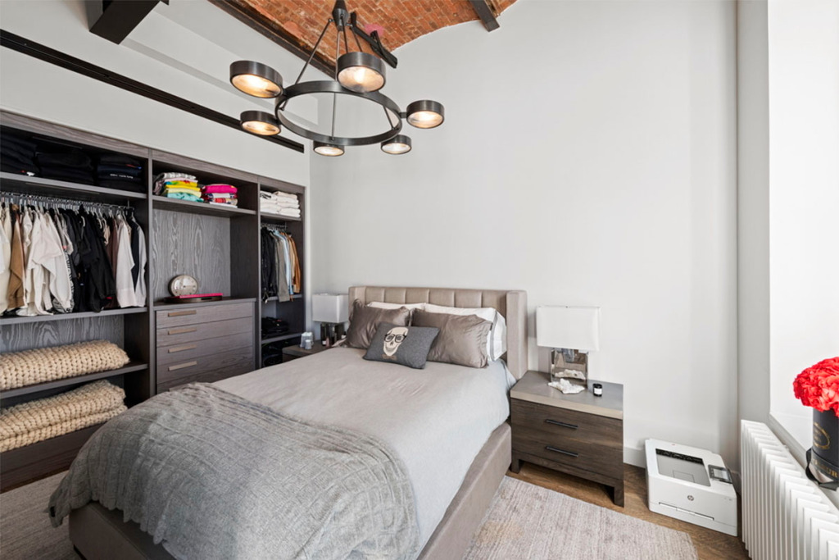
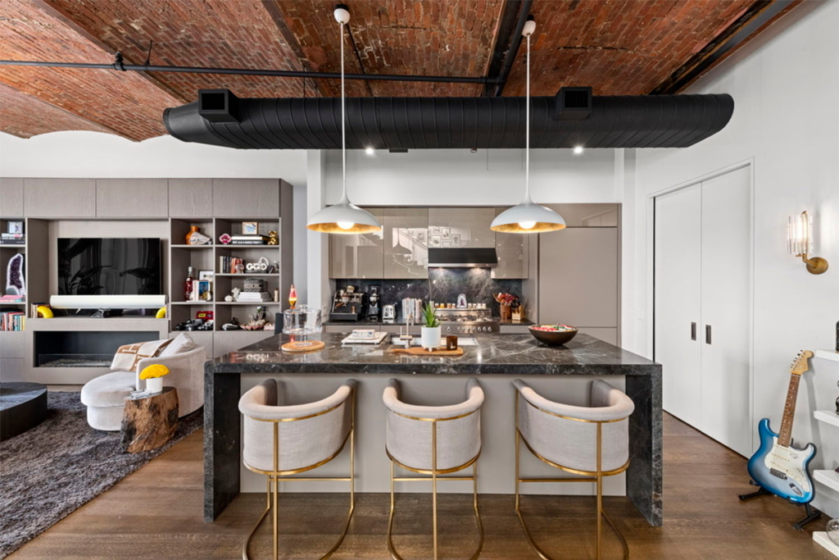
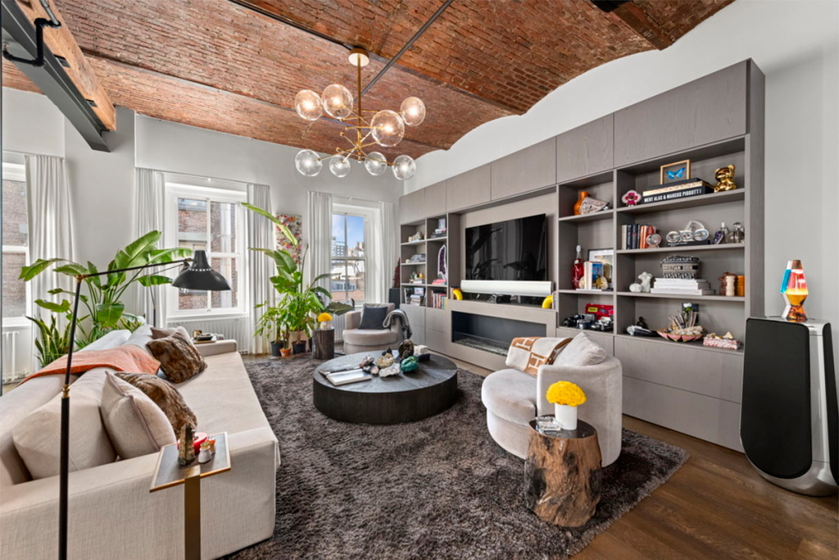
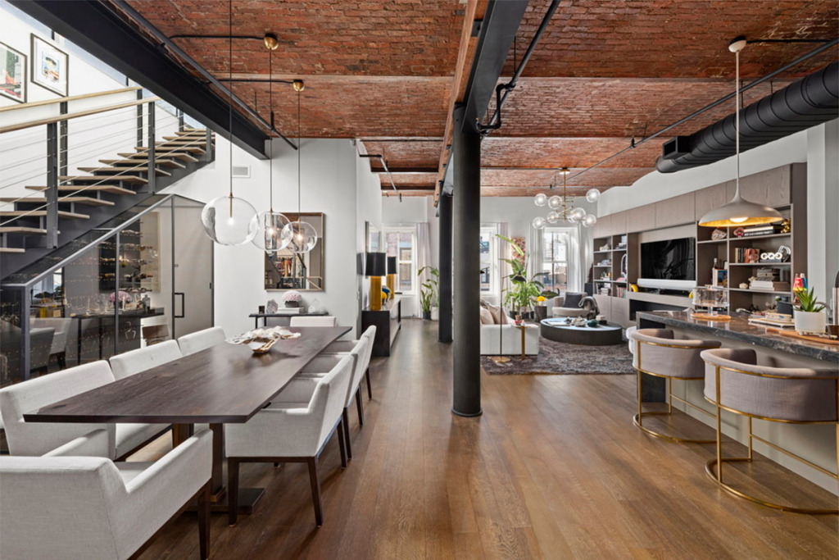
 World inside pictures Collect and share the best ideas that make our life easier
World inside pictures Collect and share the best ideas that make our life easier
