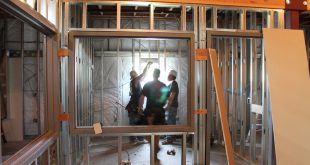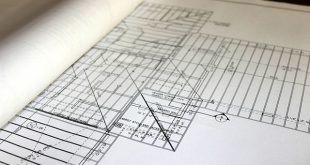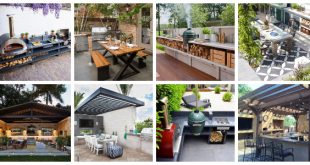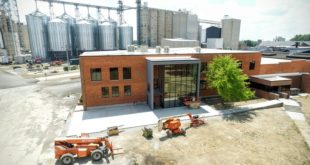There is a popular myth in many people today that whenever construction is accompanied by a low cost of materials being used, it will be of inferior quality. This is not necessarily true as it depends on the skill and intellect of the builder or civil engineer you hired. Low-cost house construction is a term used to refer to creative and innovative ideas of planning your budget efficiently and not necessarily degrading the quality of materials been used for development. We are never enough cheap house building ideas.
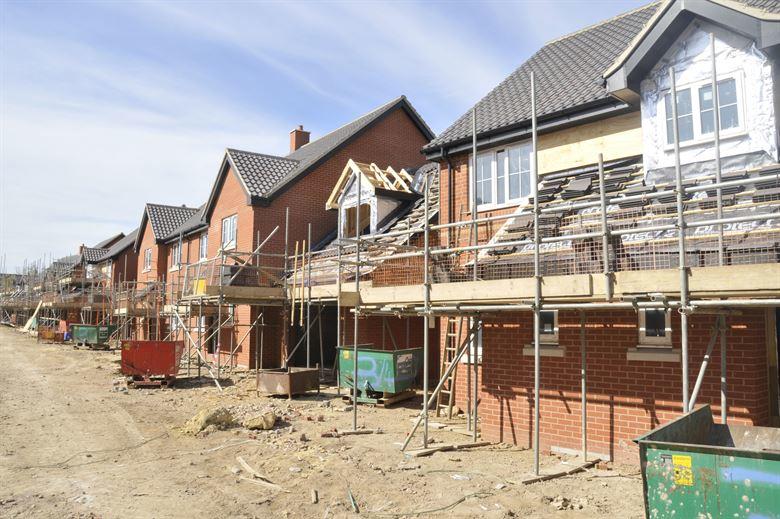
As is with any construction project, three major factors to be considered include structural design, budget plans, and cost of materials being used. This article thus brings to bear some significant low-cost construction techniques you can use to achieve a budget-friendly project. And regarding your roof, there is always some good roofers like this UK company.
1. The plan should be simple:
One of the specific ways to add additional costs to your construction project will be to commence with a fuzzy plan, full of complexities and curves. Labour will represent a massive chunk of your building costs, so it is essential to cross-check every design aspect. So you need to sit with your architect and evaluate at every junction or detail how complex and costly it will be to build.
2. Smart material choices:
This is where most people lose their minds to” keep up with the Joneses.” You may have to go for a paint grade wood instead of stained finished wood. Or maybe to opt for the drywall over hard coat plaster or laminate countertops in the place of granite. You need to think of bold colors and durable materials. Durable materials will save you extra expenses on future maintenance, and colors will often bring unexpected pop to the design. Some construction materials you don’t need to buy, such as a mobile scaffold tower, can quickly be hired at Lakeside Hire. This will help to reduce your construction cost.
3. Structure:
The first area of concern when we lay out our construction plan should primarily concentrate on the structure. And your arrangement should be preferably a load-bearing structure rather than a frame structure. The load-bearing structure has some advantages, and they include:
- It is cheaper in the case of traditional low rise buildings. This is because the cost of constructing it is more economical due to a lesser amount of steel rods and concrete being used.
- It is easier to construct and requires lesser time. This reduces labor costs and energy used.
- It is quite flexible, as well.
4. Building’s foundation:
The foundation of a building is a very vital and essential aspect of the construction. It involves about 11-16% of the total building costs. Generally, the depth of a foundation should be 3-4 feet deep in the soil, but we can alter it and make it up to 2 feet in depth for typical soils. This saves a considerable amount of total costs. Although in other soft or delicate soils, such a cost reduction may not be fully attained or executed correctly. To avoid cracks in your construction foundation, you should use cement mortar in adequate and appropriate ratios.
-
Use hollow concrete blocks:
Using hollow concrete blocks for load-bearing walls has a lot of unique advantages, and they include:
- They are far cheaper than the stone bricks we conventionally make use of.
- A lesser amount of mortar is required.
- They are environment-friendly.
- They are relatively easy to handle and work on because they are light in weight.
6. Stairway:
The precast staircase system is a new, efficient, and effective method of building a stairway compared to the conventional “cast-in-situ” staircase system.
The following are a few of the benefits of a precast staircase system:
- Its construction is quick and cheap.
- Less labor is required to construct it.
- A cantilever can support it.
7. Prefabricated materials
Prefabricated construction refers to a situation where all the essential and necessary building or construction elements are ready-made and bought. So it is quite visible that it will save a tremendous amount of time and concentrate on the work’s durability. Examples of some prefabricated materials include roof and floor stabs, materials for walls and doors & windows.
8. Doors and windows:
I explained above that you should make use of prefabricated elements to be creative and for quicker solutions. You can make sure you do not spend so much money on windows and doors and seek a design that will provide maximum durability with significantly less amount. There are several options available to shapes and sizes, which can save your costs by up to 30%.
In conclusion, you can complete a low-cost housing or construction without compromising on the quality of materials being used. The above-stated cheap house building ideas and techniques also help in saving energy throughout.
 World inside pictures Collect and share the best ideas that make our life easier
World inside pictures Collect and share the best ideas that make our life easier


